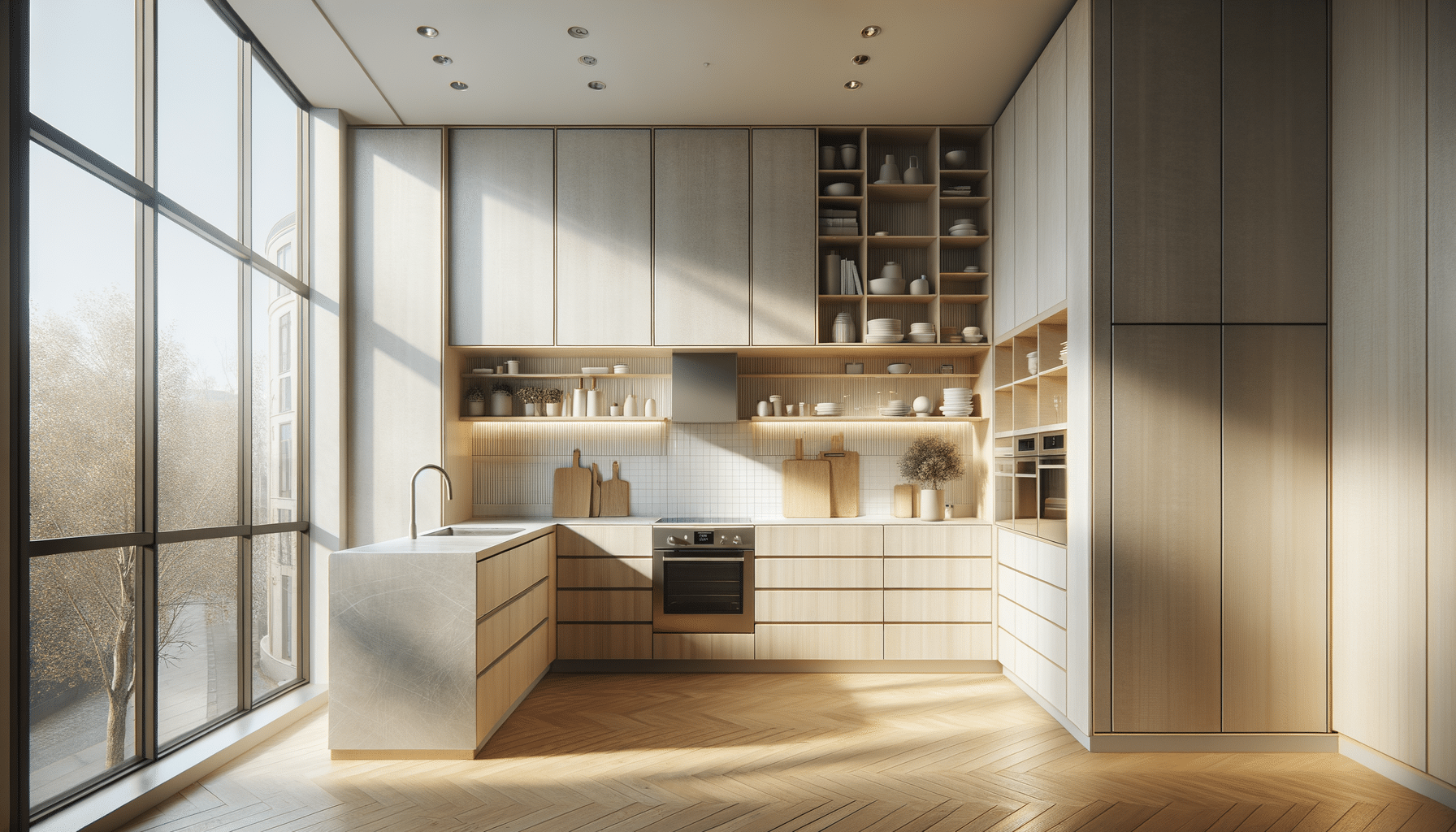
Exploring The Secret to Making Small Kitchens Look Spacious
The Importance of Space in Small Kitchens
In today’s urban living environments, maximizing space efficiency is crucial, particularly in small kitchens where every inch counts. A compact kitchen doesn’t have to feel cramped; with the right strategies, it can become a functional and inviting space. The secret lies in clever design choices that create the illusion of more space while ensuring that every element serves a purpose. This transformation not only enhances daily living but also adds value to your home.
The challenge of a small kitchen is to balance functionality with aesthetics. It’s about finding harmony between storage, workspace, and the overall visual appeal. With limited space, traditional kitchen layouts may not work, so innovative solutions are essential. From smart storage solutions to thoughtful color palettes, there are numerous ways to make a small kitchen seem larger and more efficient.
Understanding the dynamics of small kitchens is the first step toward transformation. A well-planned space can significantly improve your cooking experience by making it easier to access tools and ingredients. Moreover, a spacious feel can be achieved without major renovations, simply by rethinking how space is utilized and making strategic design choices.
Smart Storage Solutions
One of the most effective ways to make a small kitchen feel spacious is through smart storage solutions. Efficient storage not only declutters the space but also makes it more functional. Start by utilizing vertical space; installing shelves or cabinets that reach the ceiling can provide additional storage without taking up valuable floor space.
Consider multi-functional furniture, such as kitchen islands with built-in storage or foldable tables that can be tucked away when not in use. These pieces help maintain an open floor plan, allowing for easier movement and a less crowded feel.
- Use pull-out pantry shelves to maximize cabinet space.
- Install hooks or pegboards to hang pots, pans, and utensils.
- Opt for modular storage units that can be customized to fit your needs.
Incorporating these solutions not only enhances storage capacity but also contributes to an organized and tidy kitchen environment. By keeping countertops clear and utilizing hidden storage, the kitchen will appear more open and inviting.
The Role of Color and Lighting
Color and lighting play a pivotal role in creating the illusion of space in a small kitchen. Light colors, such as whites, creams, and pastels, reflect more light and make the space feel larger and airy. Painting walls and cabinetry in these shades can instantly brighten up the room and give it a more expansive feel.
Lighting is equally important. Natural light is ideal, so if possible, use sheer window treatments to let in as much daylight as possible. For artificial lighting, a combination of ambient, task, and accent lighting can enhance the overall atmosphere. Under-cabinet lighting, for instance, illuminates work surfaces and adds depth to the room.
Mirrors can also be strategically placed to reflect light and create a sense of openness. A mirrored backsplash or a large mirror on one wall can significantly enhance the perception of space by bouncing light around the room.
Choosing the Right Appliances
In a small kitchen, choosing the right appliances is crucial for maintaining a spacious feel. Compact, energy-efficient appliances that fit seamlessly into the kitchen design can save space and reduce clutter. Look for appliances that offer multiple functions, such as an oven that also works as a microwave.
Built-in appliances can help streamline the look of the kitchen, reducing visual clutter and making the space appear more cohesive. For example, a dishwasher drawer or a counter-depth refrigerator can free up valuable floor space while still providing the necessary functionality.
When selecting appliances, consider their placement carefully. Avoid placing large appliances next to each other, as this can create a blocky, crowded appearance. Instead, distribute them evenly to maintain a balanced look and feel within the kitchen.
Designing with Minimalism in Mind
Adopting a minimalist approach in small kitchen design can be highly effective in creating a spacious and clutter-free environment. Minimalism emphasizes simplicity and functionality, focusing on clean lines, neutral colors, and the elimination of unnecessary items.
Start by decluttering the kitchen and removing any items that are not essential. Keep countertops clear, and store away any appliances or utensils that are not frequently used. This not only makes the kitchen look larger but also reduces stress by creating a more organized and efficient space.
- Choose sleek cabinetry with simple hardware.
- Incorporate open shelving to display only the most essential and aesthetically pleasing items.
- Opt for a monochromatic color scheme to maintain a cohesive look.
By embracing minimalism, you not only optimize the available space but also create a calming atmosphere that enhances the overall kitchen experience. This design philosophy encourages thoughtful choices and helps maintain a clean, harmonious space.
Conclusion: Transforming Small Kitchens
Transforming a small kitchen into a spacious haven is achievable with thoughtful design choices and strategic planning. By focusing on smart storage solutions, the right color and lighting, carefully chosen appliances, and a minimalist approach, you can create a kitchen that is both functional and aesthetically pleasing.
These strategies not only enhance the visual appeal of the kitchen but also improve its functionality, making daily tasks more enjoyable and efficient. Whether you’re an avid cook or someone who simply enjoys a well-organized space, these tips can help you make the most of your small kitchen, turning it into a place of comfort and inspiration.


